Spread Footing
Spread footing, also called isolated footing or pad footing, is a structural component used in building construction to support and distribute the load of a building or structure to the underlying soil or bedrock. Spread footings are typically made of reinforced concrete and are located beneath the columns, supports, or walls of a building. The design and construction of spread footings involve careful consideration of the building's design, load-bearing requirements, soil conditions, and local building codes. Engineers calculate the size and depth of the footings to ensure that they can safely support the intended loads without excessive settlement or structural failure. Properly designed and constructed spread footings are crucial for the long-term stability and safety of a building or structure.
Primary Purposes
Load Distribution - Spread footings are designed to distribute the weight of the building or structure evenly over a larger area of soil or rock. This helps prevent excessive settlement and ensures the stability of the structure.Transfer of Loads - They transfer the vertical loads (gravity loads) from the building columns, walls, and other structural elements to the ground. Additionally, they may also transfer lateral loads such as wind or seismic forces, depending on the design requirements.
Soil Bearing Capacity - Spread footings are designed to accommodate the bearing capacity of the underlying soil or rock. Engineers calculate the size and depth of the footing based on the expected loads and the properties of the soil.
Common Spread Footings Types
The choice of spread footing type depends on factors such as the building's design, the number and arrangement of columns, soil conditions, and load-bearing requirements. Engineers carefully analyze these factors to determine the appropriate footing type and size for a given project to ensure the structure's stability and safety. Spread footings come in various types, each designed to accommodate specific structural and soil conditions.
Isolated Footings - Also known as individual footings, are the simplest type. They support single columns or piers and are used for small to medium-sized structures. The footing is typically square or rectangular and extends below the frost line to prevent frost heaving.
Combined Footings - Used when two or more columns are close together, making it more economical to use a single, larger footing instead of separate isolated footings for each column. Combined footings can have various shapes, such as T-shaped, L-shaped, or rectangular, depending on the column layout.
Strap Footings - Also called cantilever footings, are used when one column bears a significantly larger load than the others. A strap or beam connects the heavily loaded column's footing to the footings of adjacent columns. This design helps distribute the load and prevent excessive settlement.
Mat or Raft Footings - This is a continuous footings that cover a large area under the entire building. They are suitable for structures with heavy loads or in areas with poor soil conditions. Mat footings distribute the loads uniformly, reducing the risk of differential settlement.
Combined Strap and Mat Footings - In some cases, a combination of strap and mat footings may be used to address complex load and soil conditions. This design combines the benefits of distributing heavy loads with the uniform support provided by a mat footing.
Slab on Grade - A type of spread footing used in residential and small commercial construction. It's essentially a concrete slab that serves as both the foundation and the ground floor of a building. This type of footing is suitable for buildings with a lightweight structural frame.
Sloped or Stepped Footings - Used when the ground's surface is uneven, and the columns must be at different elevations. These footings are designed with a stepped or sloping top surface to accommodate the varying column heights.
Footing with Grade Beam - In some cases, especially for structures in flood prone areas or when building on expansive soils, footings may be combined with grade beams. Grade beams are reinforced concrete beams that connect the footings and provide additional support and stability.
Spread Footing
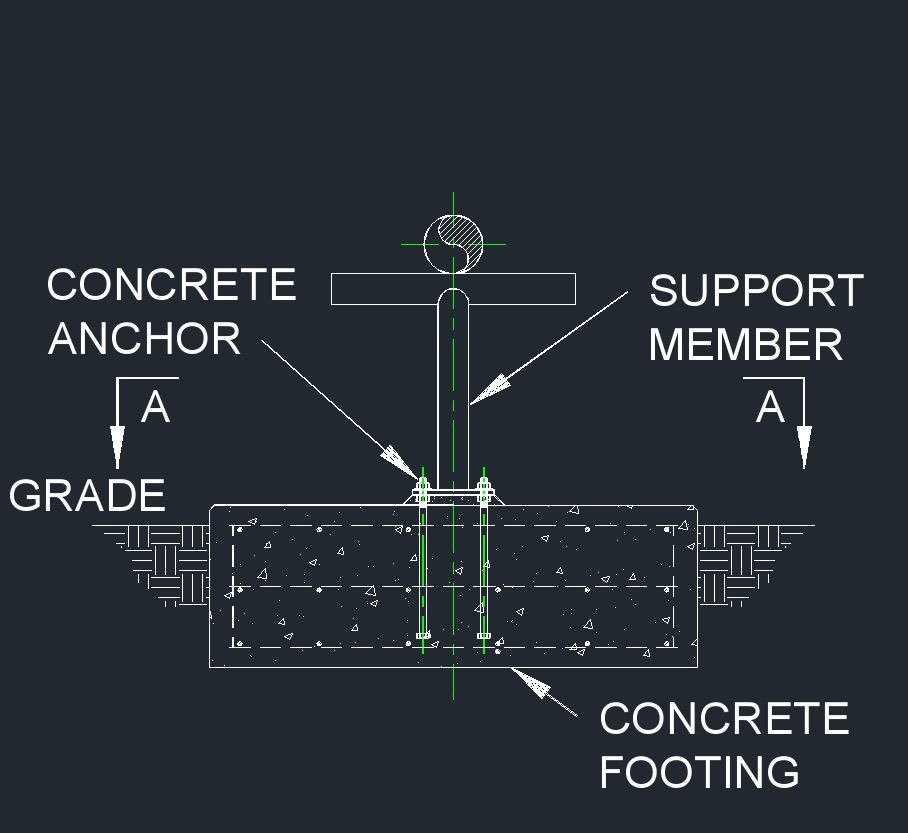 Spread Footing
Spread Footing
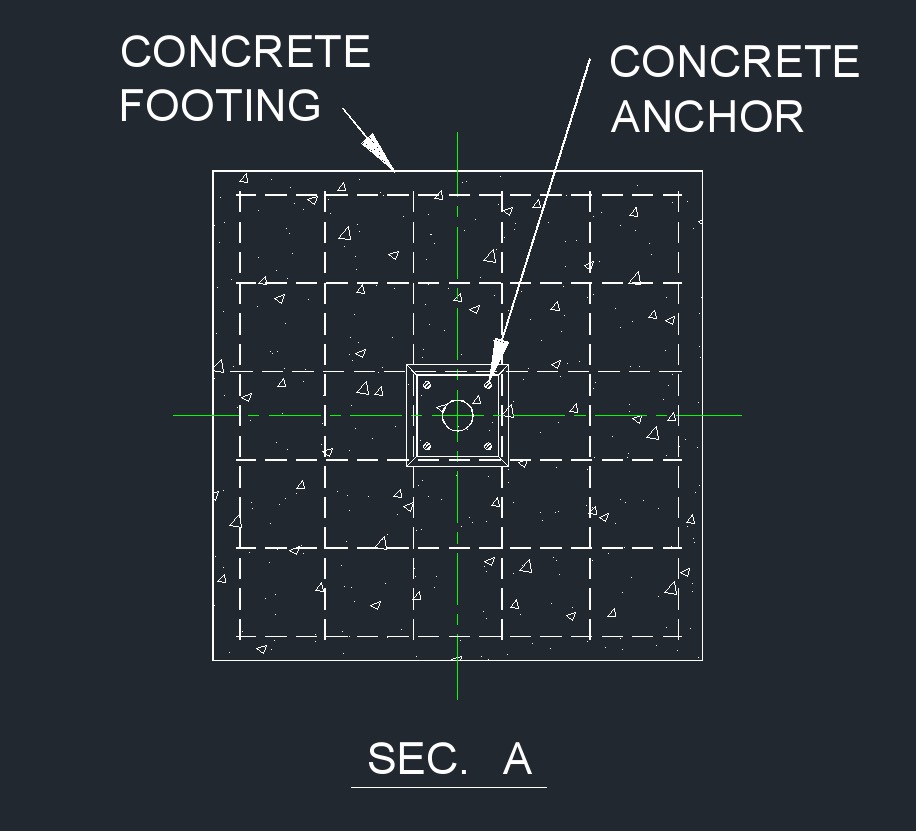 Square Spread Footing
Square Spread Footing
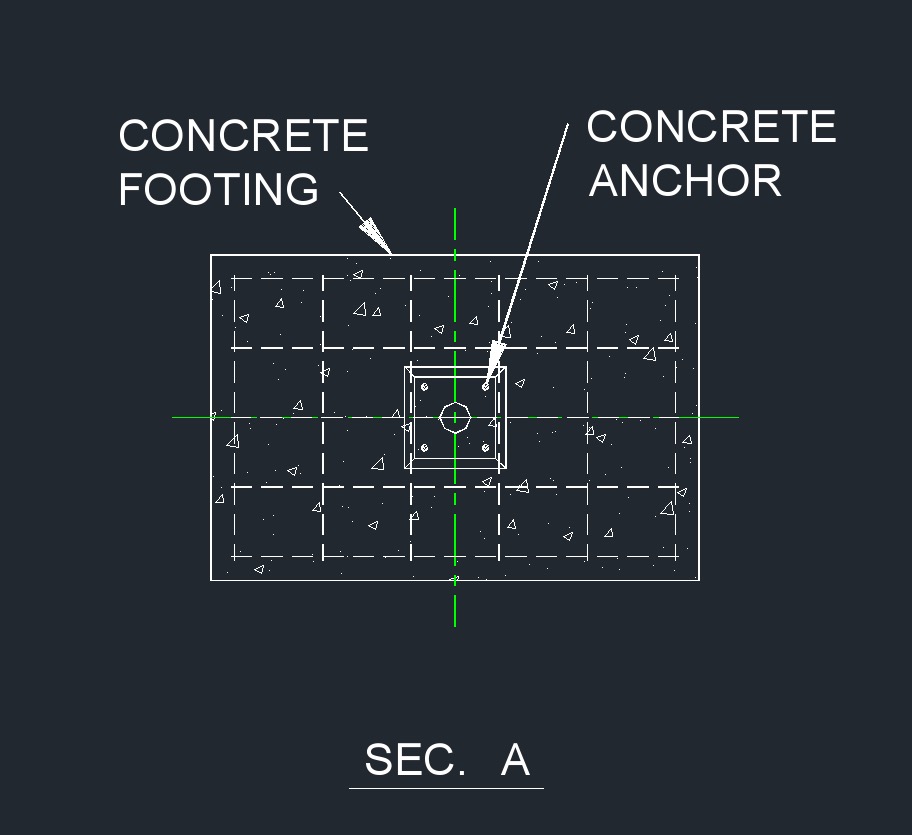 Rectangle Spread Footing
Rectangle Spread Footing
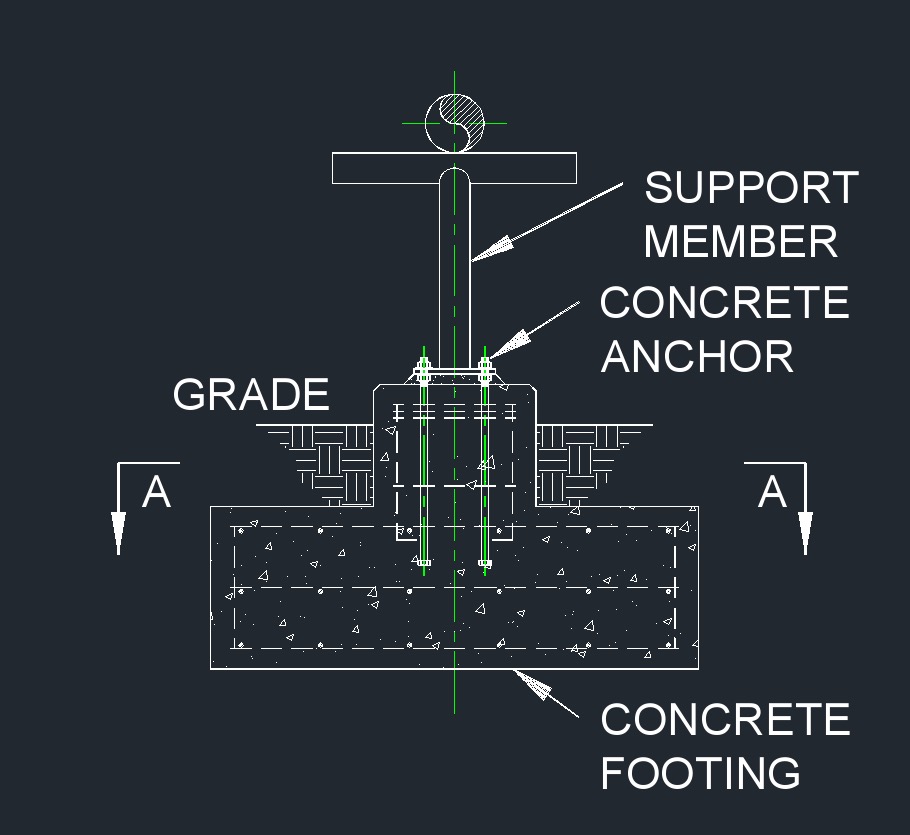 Pier Spread Footing
Pier Spread Footing
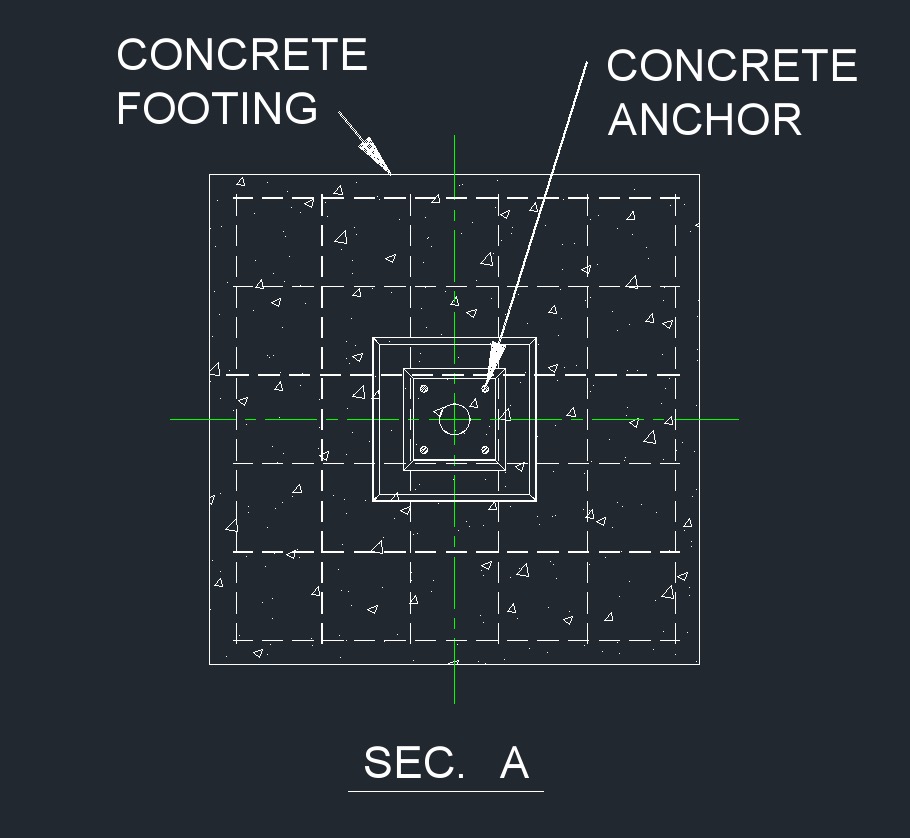 Square Pier Spread Footing
Square Pier Spread Footing
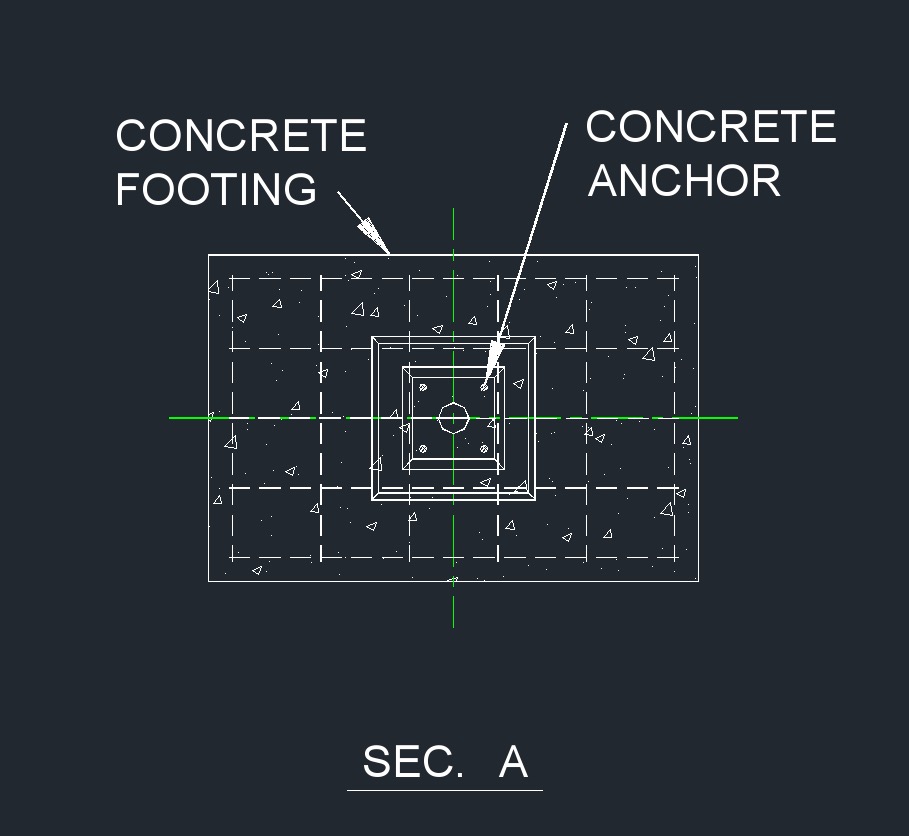 Rectangle Pier Spread Footing
Rectangle Pier Spread Footing
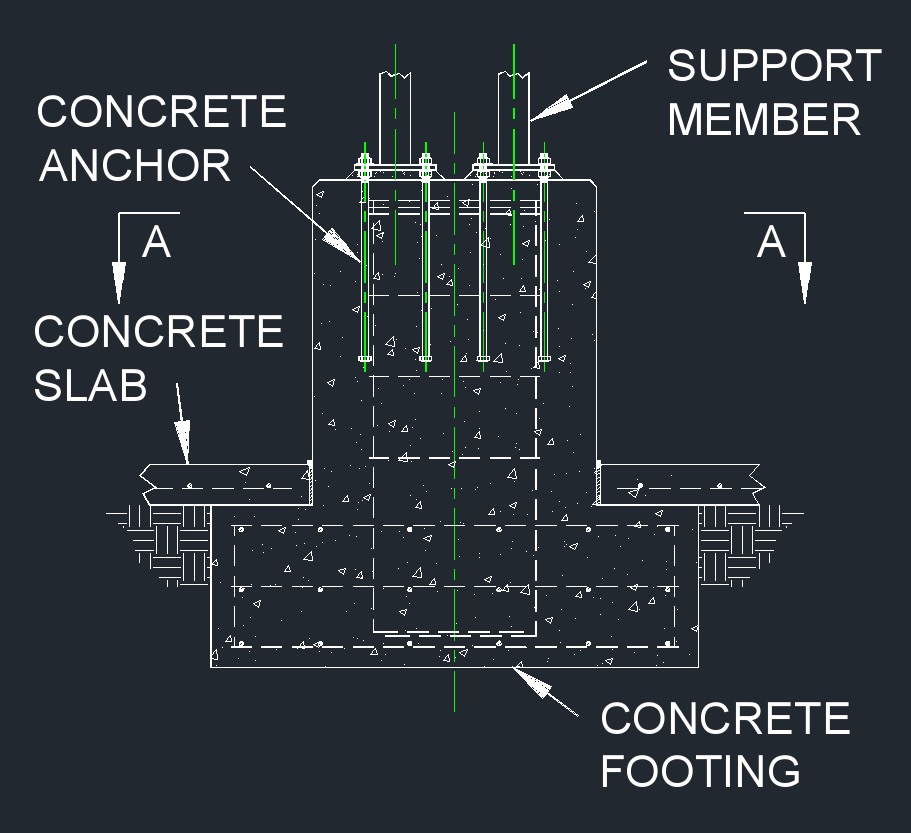 Pier Spread Footing under Slab
Pier Spread Footing under Slab
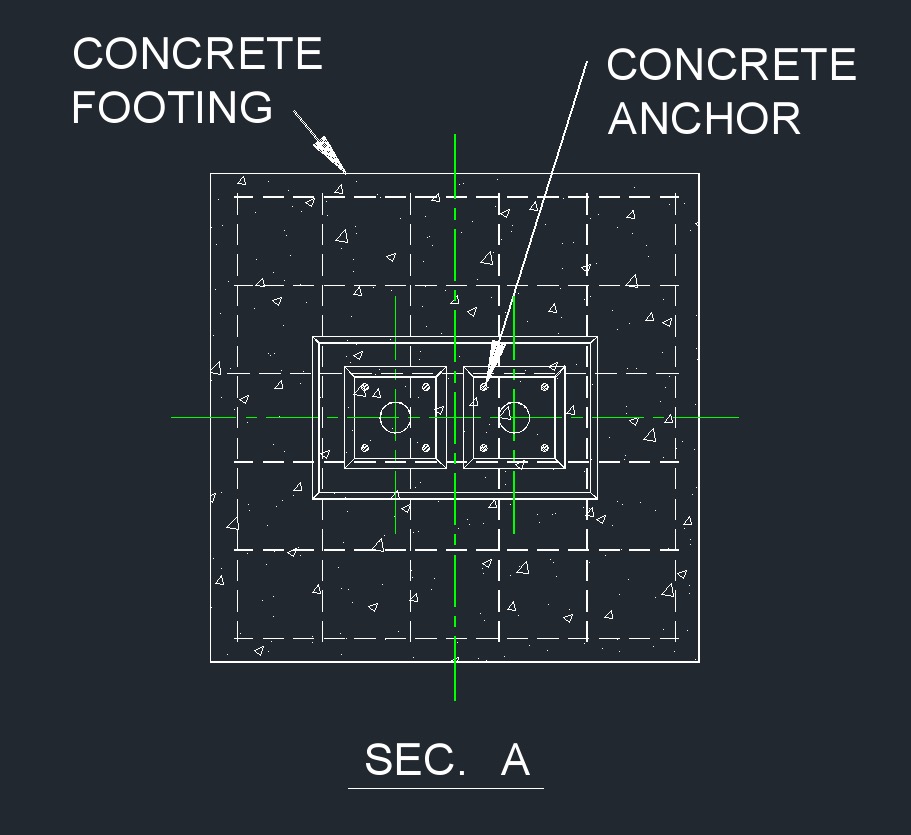 Square Pier Spread Footing
Square Pier Spread Footing
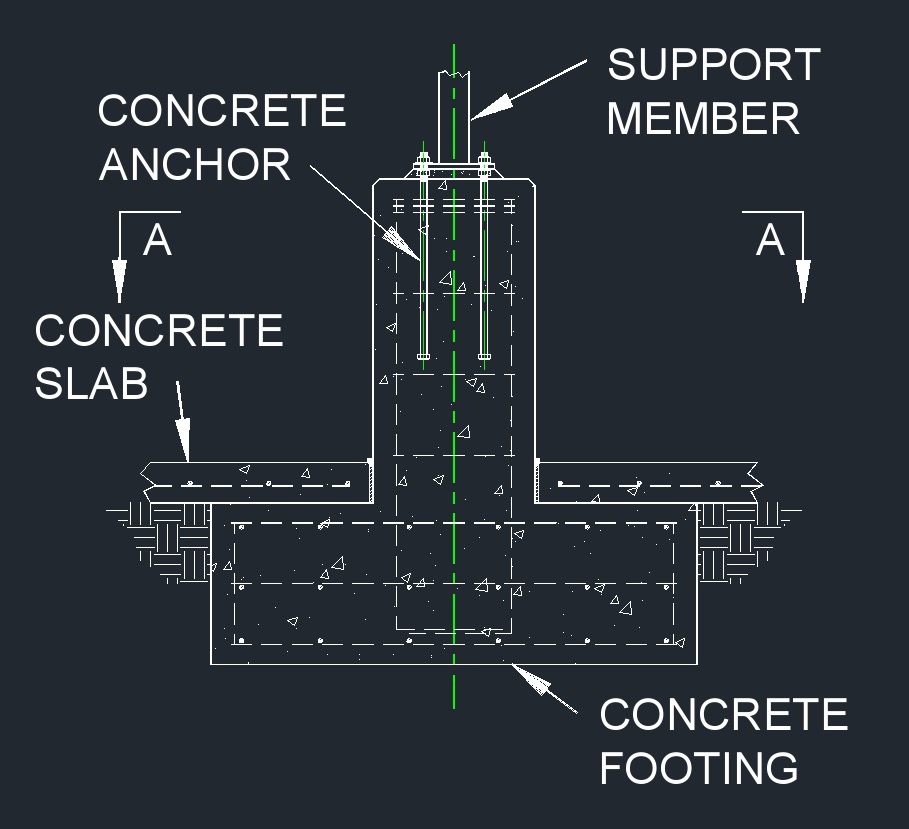 Pier Spread Footing under Slab
Pier Spread Footing under Slab
 Square Pier Spread Footing
Square Pier Spread Footing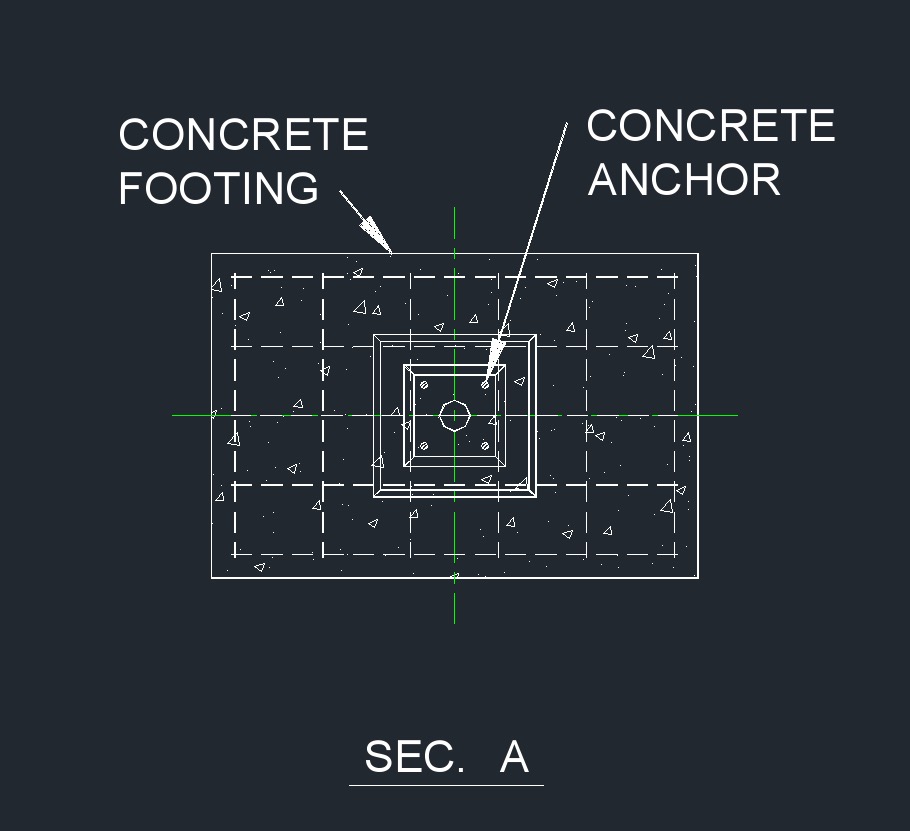 Rectangle Pier Spread Footing
Rectangle Pier Spread Footing
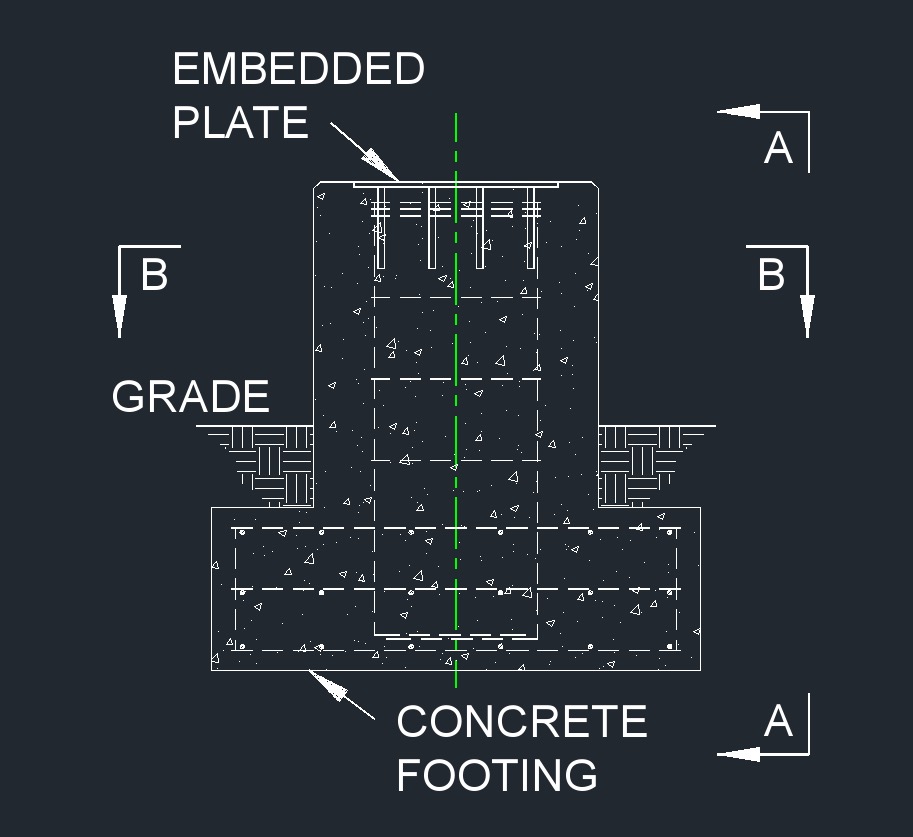 Pier Spread Footing with Embedded Plate
Pier Spread Footing with Embedded Plate
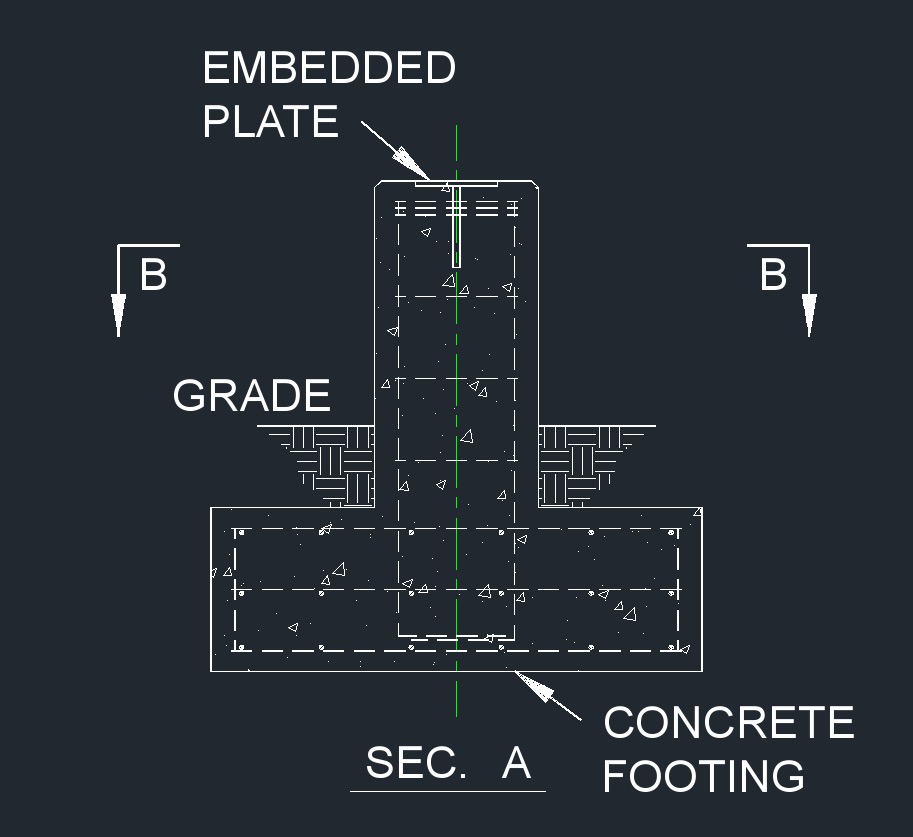 Pier Spread Footing with Embedded Plate
Pier Spread Footing with Embedded Plate
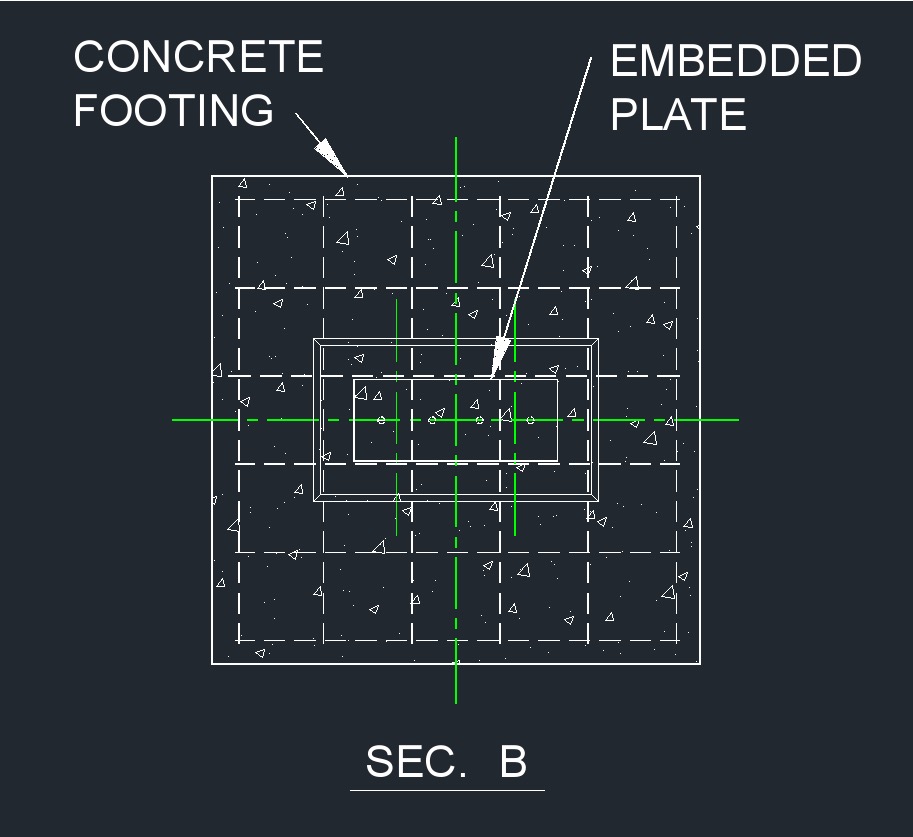 Square Pier Spread Footing with Embedded Plate
Square Pier Spread Footing with Embedded Plate

